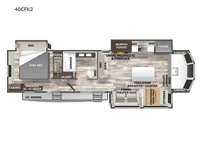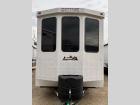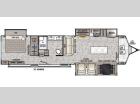Forest River RV Cedar Creek Cottage 40CFK2 Destination Trailer For Sale
-
View All 40CFK2 In Stock »

Forest River Cedar Creek Cottage destination trailer 40CFK2 highlights:
- Front Kitchen
- Kitchen Island/Fold Down Breakfast Counter
- Dual-Sink Vanity
- Free-Standing Table with Extension
- King Bed
- Fireplace
This Cedar Creek Cottage destination trailer is a great fit for the camper who doesn't want to let their cooking game get hindered just because they are on vacation. There is a full-width countertop at the front of this trailer that you can use to prep meals, and you have more prep space with the kitchen island that features a fold-down breakfast counter. A 20-cubic foot refrigerator can store many, many ingredients, and the Murphy pantry will keep your dry goods in one place. The power theater seats will provide you with the perfect place to cozy up with a good book and a warm blanket at the end of a long vacation day, and the two entry doors will allow you to enter this trailer easily.
Each time you visit your favorite camping destination, you'll be so grateful to find the Forest River Cedar Creek Cottage destination trailer waiting for you! The exterior has ABS removable underbelly panels, a decorative front cap with a molded picket fence, an electric awning with LED night lighting, and a full, walk-on roof for added durability. The dual-pane patio door will allow you to see the beautiful outside scenery from the comfort of indoors, and the 8' 5" wide body will give your crew plenty of space to stretch out and relax. There are also vinyl floor coverings inside, along with solid surface countertops with stainless steel apron sinks, USB ports in the kitchen and bedroom, plus a spacious shower with a seat and sliding glass doors for added luxury.
We have 1 40CFK2 availableView InventorySpecifications
Sleeps 4 Slides 3 Length 40 ft 6 in Ext Width 8 ft 5 in Ext Height 12 ft 10 in Hitch Weight 1835 lbs GVWR 13835 lbs Dry Weight 11559 lbs Cargo Capacity 2276 lbs Fresh Water Capacity 57 gals Grey Water Capacity 82 gals Black Water Capacity 41 gals Tire Size 16" Available Beds King Refrigerator Type 12V Arctic French Door Stainless Glass w/Icemaker Refrigerator Size 20 cu ft Cooktop Burners 3 Shower Size 48" x 30" Number of Awnings 1 Water Heater Capacity 20 gal Water Heater Type 110V TV Info LR Smart TV Swivel Mount, BR 32" TV Awning Info 18' Electric w/LED Night Lights Axle Count 2 Washer/Dryer Available Yes Shower Type Shower w/Seat Electrical Service 50 amp Similar Destination Trailer Floorplans
Destination Trailer
-
A HOME AWAY FROM HOME!!!
- Stock #: 31308
- Length: 40 ft 4 in
- Location: Janesville
- Sleeps up to 4
- Our Price: $47,999
- Payments from: $412 /mo.
Quietwoods RV Janesville is not responsible for any misprints, typos, or errors found in our website pages. Any price listed excludes sales tax, registration tags, and delivery fees. Manufacturer pictures, specifications, and features may be used in place of actual units on our lot. Please contact us @608-757-2700 for availability as our inventory changes rapidly. All calculated payments are an estimate only and do not constitute a commitment that financing or a specific interest rate or term is available.
*Estimated payments based on 180 months, 8.99%apr, 20% down plus t.t.l.
Rates and terms may vary, see dealer for details. w.a.c.
Manufacturer and/or stock photographs may be used and may not be representative of the particular unit being viewed. Where an image has a stock image indicator, please confirm specific unit details with your dealer representative.

 Travel Trailers
Travel Trailers Fifth Wheels
Fifth Wheels Toy Haulers
Toy Haulers Park/Destinations
Park/Destinations Tent Campers
Tent Campers RV specials
RV specials


