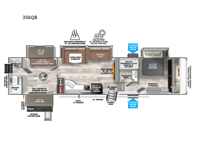Forest River RV Wildwood Heritage Glen 356QB Fifth Wheel For Sale
-

Forest River Wildwood Heritage Glen fifth wheel 356QB highlights:
- Unique Rear Entry
- Two Full Bathrooms
- Bunkhouse Suite
- 50" LED TV with Fireplace
- Panoramic Windows
- Outside Kitchen/Bar
Not all fifth wheels are alike, and once you own this Wildwood Heritage Glen, you will understand! The rear entry into the second full bathroom allows the kids or your friends to enter and exit quickly to get back outside to the fun. They will also be able to shower and then enter their private bunkhouse that has two bunks, a convertible sofa bed, and two slides that offer lots of floor space to play. You will have your own oasis on the opposite side in the front private bedroom that has a custom king bed, a full-width wardrobe, and washer and dryer prep. The other full bathroom is only steps away from the main entrance and living area. The inside kitchen offers even more amenities, and the fourth slide provides a family U-shaped dinette and tri-fold sofa.
With any Wildwood Heritage Glen fifth wheel by Forest River, the quality construction, attention to detail and design along with a bright and welcoming interior allows you to relax in comfort. You'll love the high-end solid surface countertops included in the Elevated Value Package, along with a JBL sound system, full-length barreled ceilings, and an ultimate interior lighting upgrade. The included Expedition Package features an Accesibelly underbelly panel with 12V tank heaters, nitrogen-filled tires with aluminum rims, and a spacious 30" wide main entry door with a window. The Lippert On-The-Go ladder prep and back-up camera prep let you customize your fifth wheel even more, and the LED awning, front cap, marker and taillights will make it easier than ever to set up camp!
Have a question about this floorplan?Contact UsSpecifications
Sleeps 10 Slides 4 Length 43 ft Ext Width 8 ft Ext Height 13 ft 2 in Hitch Weight 1790 lbs Dry Weight 11249 lbs Cargo Capacity 2541 lbs Fresh Water Capacity 57 gals Grey Water Capacity 90 gals Black Water Capacity 60 gals Number Of Bunks 2 Available Beds Custom King Refrigerator Type 12V Refrigerator Size 16 cu ft Cooktop Burners 3 Number of Awnings 1 Water Heater Type On Demand Tankless AC BTU 33000 btu TV Info LR 50" LED Smart TV Awning Info 21' with LED Lights Axle Count 2 Washer/Dryer Available Yes Shower Type Walk-In Shower Electrical Service 50 amp Similar Fifth Wheel Floorplans
We're sorry. We were unable to find any results for this page. Please give us a call for an up to date product list or try our Search and expand your criteria.
Quietwoods RV Janesville is not responsible for any misprints, typos, or errors found in our website pages. Any price listed excludes sales tax, registration tags, and delivery fees. Manufacturer pictures, specifications, and features may be used in place of actual units on our lot. Please contact us @608-757-2700 for availability as our inventory changes rapidly. All calculated payments are an estimate only and do not constitute a commitment that financing or a specific interest rate or term is available.
*Estimated payments based on 180 months, 8.99%apr, 20% down plus t.t.l.
Rates and terms may vary, see dealer for details. w.a.c.
Manufacturer and/or stock photographs may be used and may not be representative of the particular unit being viewed. Where an image has a stock image indicator, please confirm specific unit details with your dealer representative.
